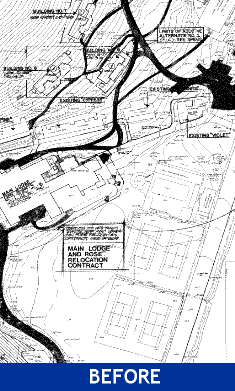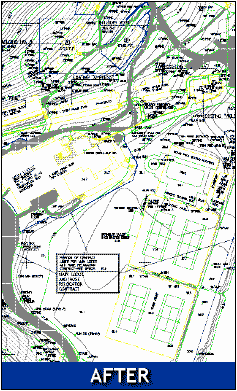Maps Services (DGN)
Maps & Civil Engineering Documents
Microstation Versions Available: J, v8, v8XM, v8i
Engineering and civil mapping documents are redrawn in Microstation J, v8, v8XM, v8i format. Our maps, Topos, and Site Plans drafting service provides engineers and GIS departments a solution for transferring existing maps into scalable Microstation CAD files. Types of maps our civil engineering and map design services work with include site plans, landscape plans, topographic maps, contour maps, utility maps, plat maps, sectional maps, aerial maps, GIS maps. Your Microstation maps can also include redline markup drawings to show engineering data such as cut and fill calculations, set backs, field surveys.
2D Microstation Samples: Maps and Topos
Site Plan (100Kb) Topographic Contour (300Kb) Utility Map (33Kb) Landscape Plan (444Kb)Maps & Site Plan CAD Drawing Services Include:
- AutoCAD (14, 2000, 2002, 2004, 2005, 2006, 2007, 2008, 2009, 2010, 2011, 2012, 2013, 2014, 2015, 2016, 2017, 2018, 2019, 2020, 2021, 2022) – choose version
- Full-scale 1:1
- AIA layering – by layer (American Institute of Architects). Optional: Lite Layering Standards
- Paper space or model space
- Titleblocks, blocks, symbols, hatch patterns match originals
- 100% line connections (no scanning or vectorizing)
- 100% guaranteed quality, accuracy and turnaround
- For each sheet you receive the following file types: DWG file, PDF-color export, PDF-black export, .ctb plot style table, TIF 200 dpi scans of your original document
Send Us Your Project:
Option 1: Email files and Q-CAD Order Form: qcad@qcad.com
Option 2: Upload your files
AUTOCAD 2D: Maps Services (DWG)
| Size | 4 to 6 Weeks | 10 Days | 5 Days | 3 Days | 1 Day |
| A-Size | $60.00 | $80.00 | $100.00 | $145.00 | $275.00 |
| B-Size | $100.00 | $140.00 | $180.00 | $270.00 | $525.00 |
| C-Size | $230.00 | $330.00 | $430.00 | $640.00 | $1,265.00 |
| D-Size | $230.00 | $330.00 | $430.00 | $640.00 | $1,265.00 |
| E-Size | $230.00 | $330.00 | $430.00 | $640.00 | $1,265.00 |
| A = 9 x 12″ | B = 12 x 18″ | C = 18 x 24″ | D = 24 x 36″ | E = 30 x 42″ |
Turnaround = Business Days
Turnaround options are priced per source document to be drafted into CAD.
Turnaround options are priced per source document to be drafted into CAD.
More about AutoCAD Drafting Services:
Microstation Services Payment Options:
Credit Card:
We accept credit card payments from Visa, Mastercard, Discover and American Express. Your credit card will be billed once the CAD drafting project has been completed. If you are ordering for the first time, you must provide us with a check or credit card for your first order. For active customers, a Net 30 billing account can be arranged.Check:
Your check payment will be deposited when your construction drafting project has been completed. Check or credit card payments are required for first time customers. Make your check payable to Q-CAD Inc.Purchase Order:
We can supply you with a purchase order or project number for a Net 30 billing account on the condition that your Net 30 billing account is pre-approved by Q-CAD. To apply, download the Q-CAD Credit Application.
GSA Contract:
GSA Contract# GS-25F-0051L (expires 09/29/2016)
GSA Contract# GS-25F-0051L (expires 09/29/2016)


